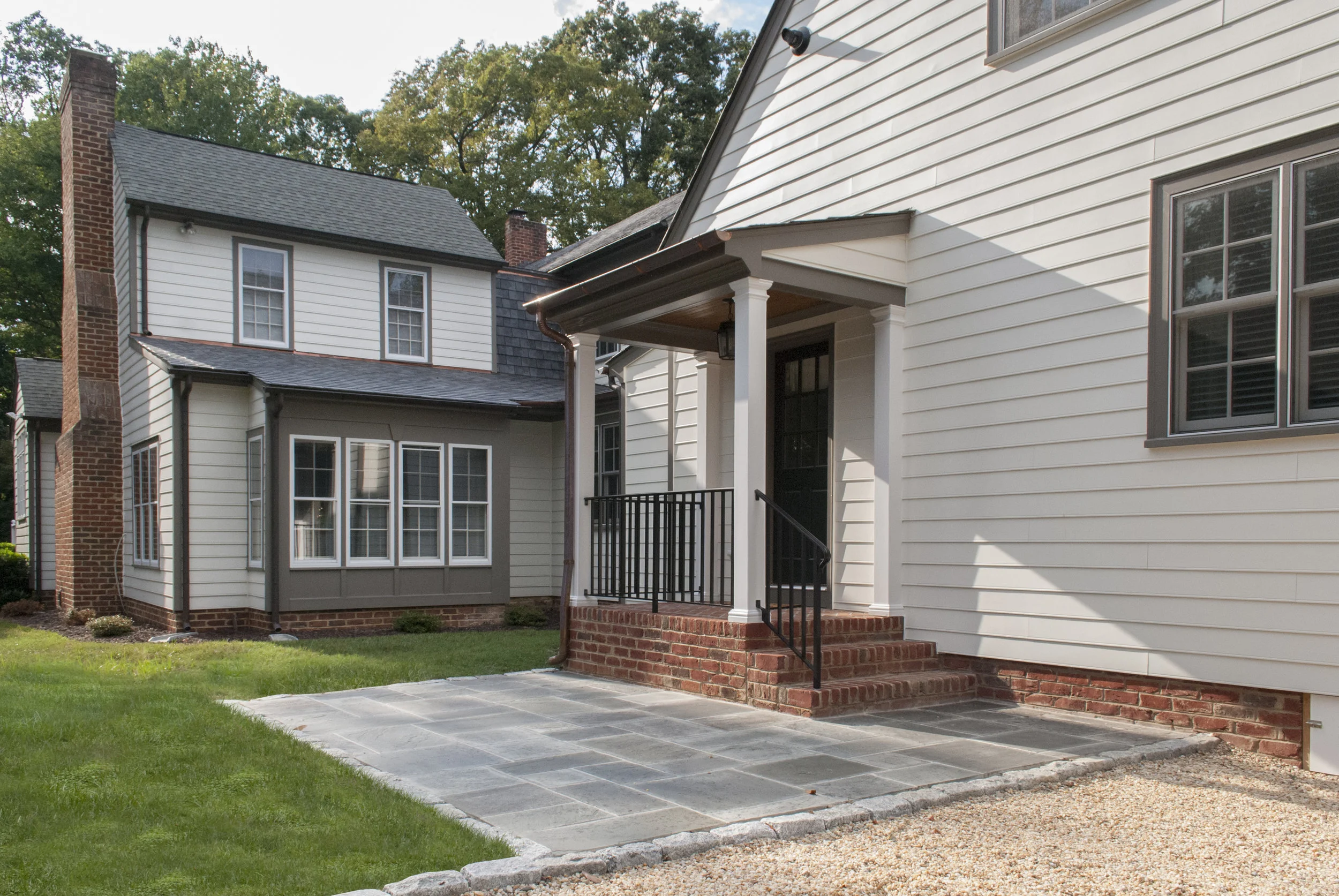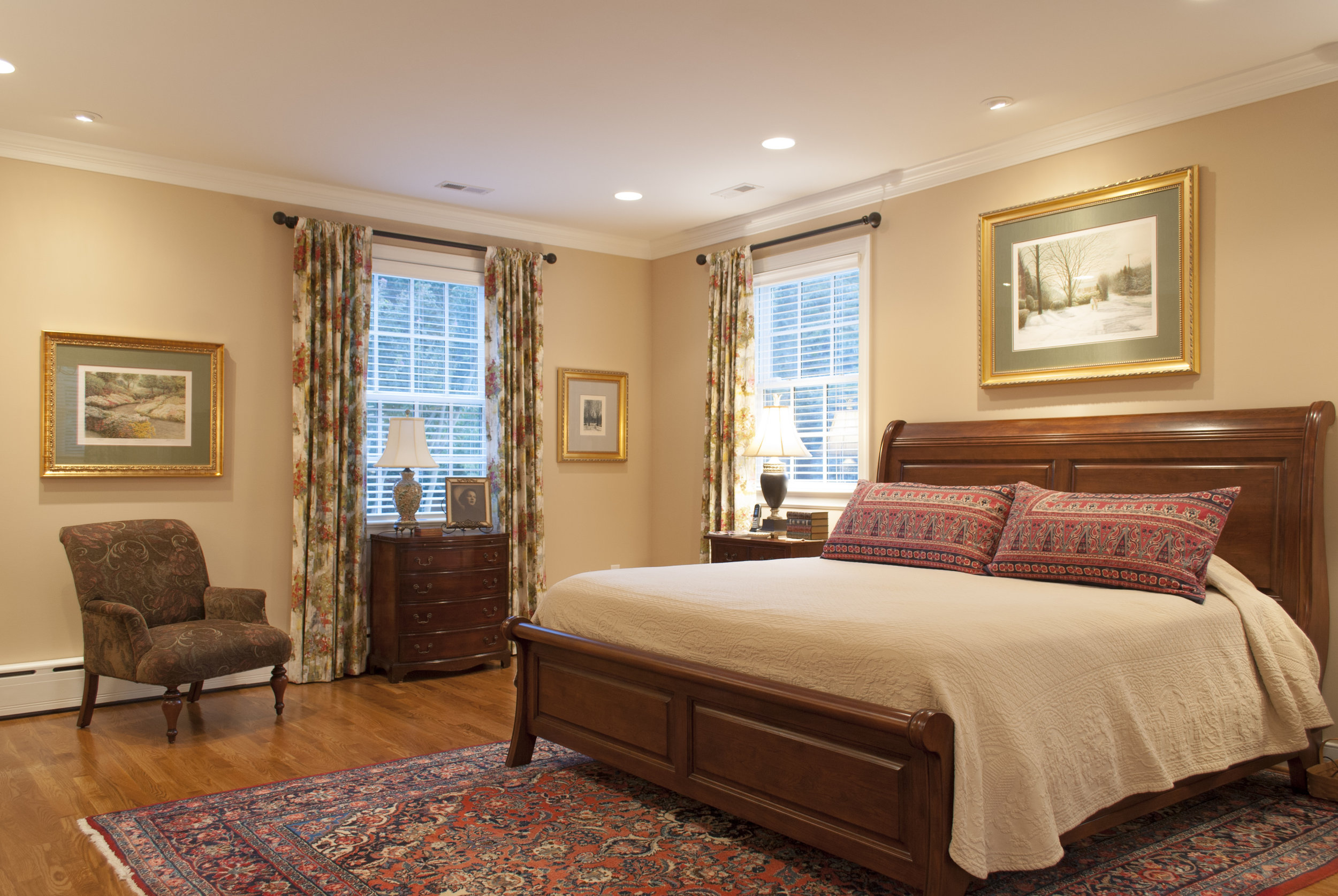Age-In-Place Master Bedroom Suite
The front view. The master bedroom suite is on the left side of the house.
Adding On
In this addition, our client represented the growing trend of people choosing to age in place. We worked to meet their future needs by creating a spacious and accessible master bedroom suite on the first floor. The new addition caries the same design language of the existing farm house, but has a surprising "lantern" foyer in its center.
The new entrance into the master bedroom addition is ready for a ramp or a future garage addition
Section through entire addition
The Lantern
The foyer became a design opportunity to create a visually rich destination with a soaring ceiling as opposed to a simple door at the end of the hall. We created a custom skylight detail that allows the chandelier the client had chosen for the project to be centered in the space. The unique lighting scheme ensures the space is flooded with light during the day and can be warmly lit at night. We further drew natural light into the other rooms of the addition through transoms at the top of every door and three transoms above the master bathroom vanity.
The center foyer with its vaulted ceiling and custom lantern
The large master bedroom
Master bath with transoms bringing in light from the foyer's skylight
A custom window seat we call a "book nook"








